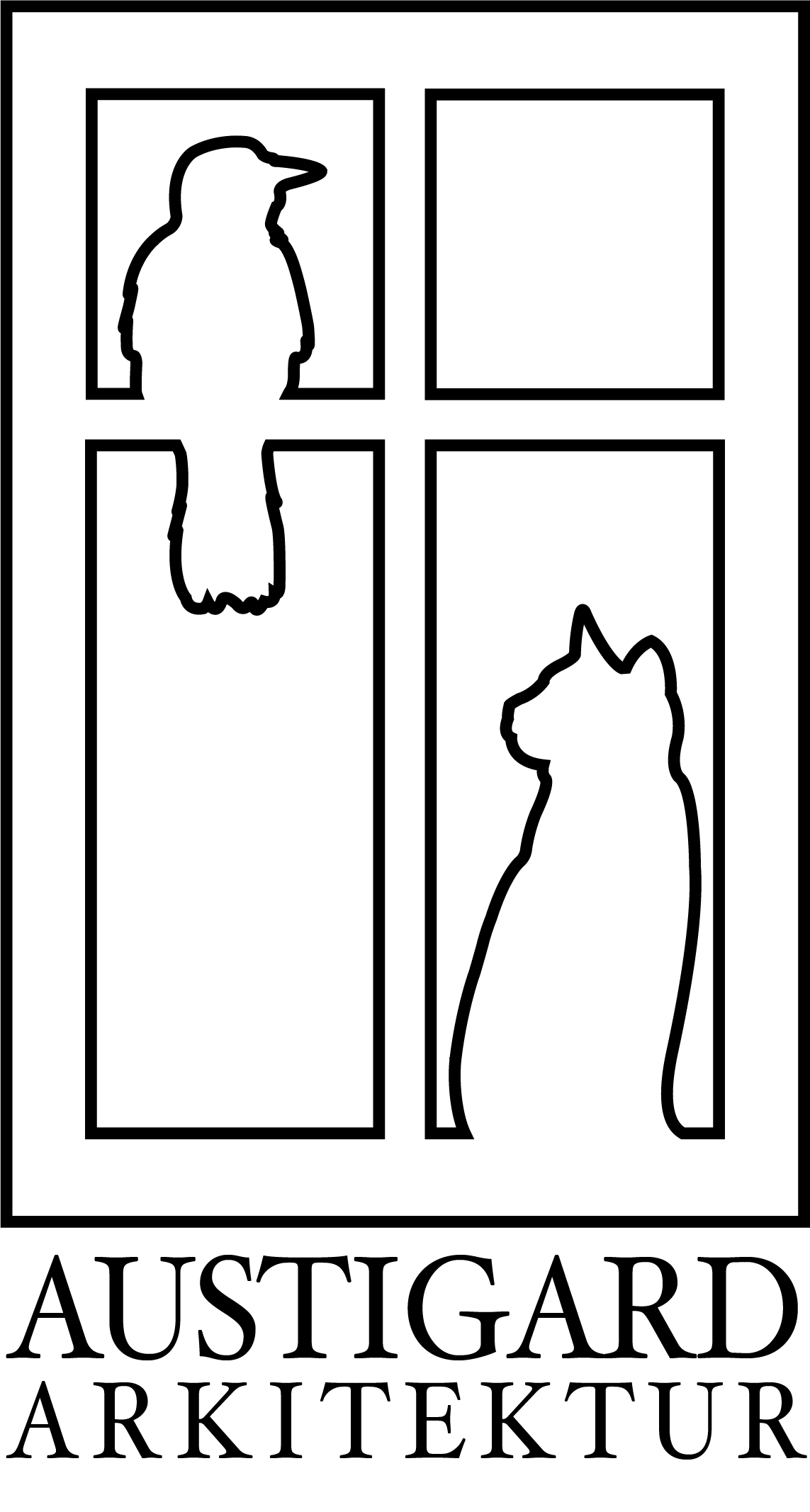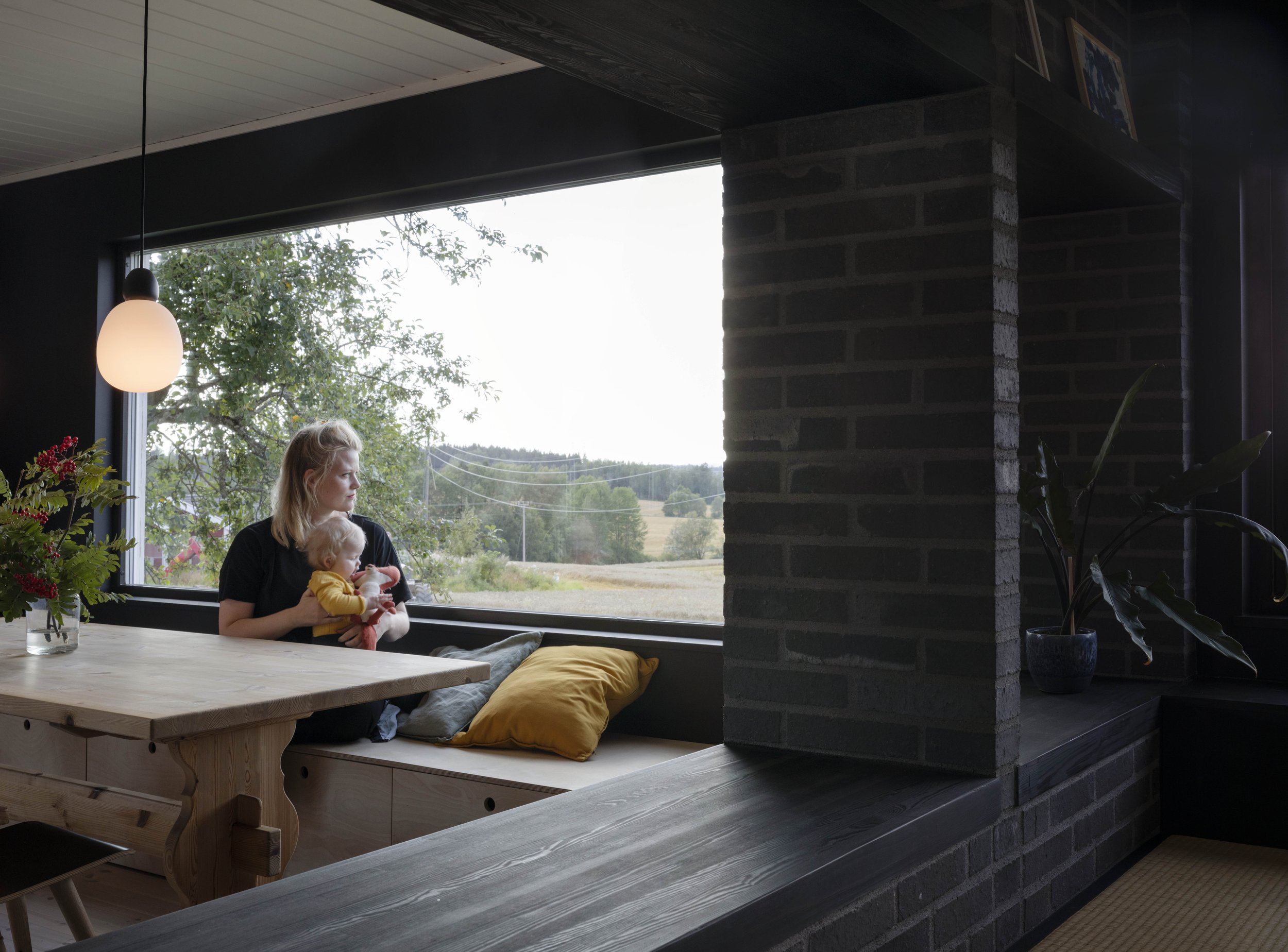White House Black Brick
An interior renovation of a white 1980s house in the Oslo countryside.
One big room
The whole ground floor of the house is restored as one big room, subdivided into zones by half-open shelf walls made of black brick.
Openness
The simultaneous zoning and openness allow people to be together and alone at the same time and encourage a free use of spaces regardless of functional programming.
Darkness
The project explores darkness as a theme. Architecture may well be “the masterly, correct and magnificent play of masses brought together in light”, however this doesn’t need to imply white cubes in bright daylight.
Darkness is an important theme in Scandinavian as well as Japanese architecture.
Tatami
The house has a raised zone with tatami mats for sitting on the floor. Although sitting on the floor is not a European custom, the zone is very popular with the client’s friends and family who explore its versatility in various social situations.
Location: Krokstad, Norway
Designed: 2017
Built: 2019





