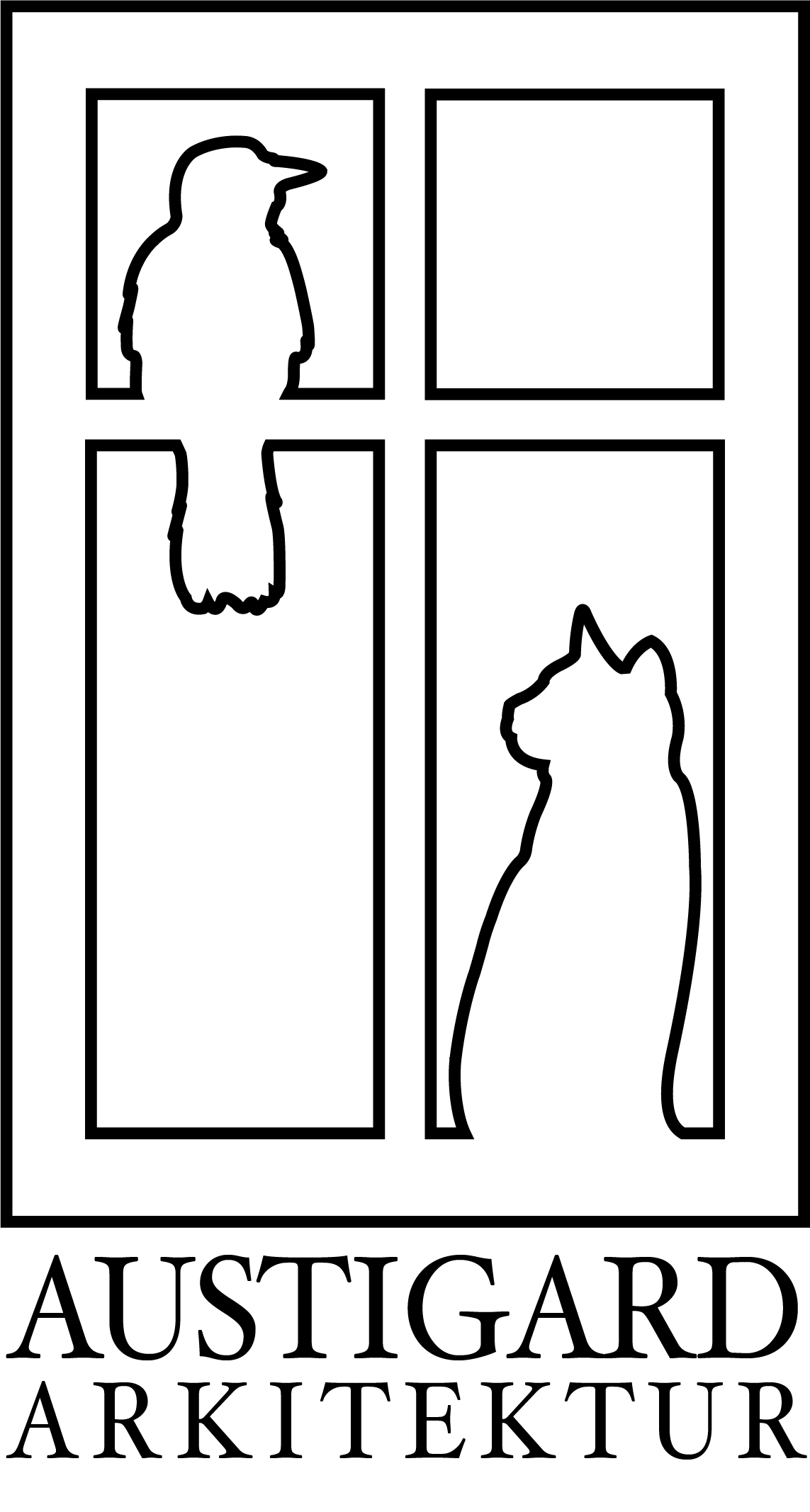ABC street house
Infill house between a 20th century wooden house and a 21st century office building.
The project continues the tradition of low-scale, high-density urban housing in coastal towns of Norway. The density in the area is in fact comparable to any Asian megalopolis and provides opportunities for efficient energy consumption as well as a car-free lifestyle for the people who live there.
Bright kitchen
The kitchen is intended to be a bright space with ample daylight and views across the surrounding roofscape of the wooden town. The kitchen has access to a big rooftop terrace above as well as to south-facing outdoor planters on its own level.
Dark living room
In contrast to this the living room below is intended to be an intimate and dark cave, where the immediate urban life in the street below is visible, however at a comfortable distance.
Location: Stavanger, Norway
Designed: 2015
Built: 2019








